Housing Endorsements |
|
The SSEDC’s Housing Committee supports the Weston Park Apartments development in Weymouth (42 homes). The project is 1/3 of a mile from the Braintree / Weymouth Landing Commuter Rail station. The project is part of a larger redevelopment effort of The Landing neighborhood which straddles the Braintree and Weymouth town line. It is on an underutilized lot along the Rt. 53 corridor. The convenience of the commuter rail and the proximity to restaurants, coffee shops and other amenities makes the project particularly attractive to younger professionals who find themselves priced out of the Boston housing market, or who are choosing to live on the South Shore, but want a more urban-feeling environment and easy transit access into Boston. Number of homes: 42 homes
Lot size: Approx. 1/2 acres Density: 84 homes/acre Home types: Apartments Transit Access: Braintree/Weymouth Landing Commuter Rail Development type: Mixed-Use; One retail unit on ground floor Criteria met: Transit Access; Walkability; Higher Density; Access to Town Center / Amenities; Underutilized lot Affordable homes: 0 Development stage: Under construction Zoning Vehicle: Special permit & variance Town Supported: Yes Community Engagement: Yes Near Public Transit: Yes Revitalization and use of underutilized commercial, office, industrial parcels/corridors? Yes, previously a small multifamily house used as an office space. Smaller square footage? Yes, avg. unit is 635 sq. ft. Net fiscal impact: No formal fiscal impact study, but will result in increased revenue for the town. Developer: Joe Gratta
0 Comments
Leave a Reply. |
AuthorSouth Shore Chamber Housing Committee Archives
June 2019
Categories
All
DISCLAIMER: Photos were provided by the developers of the endorsed projects and could be subject to copyright.
|

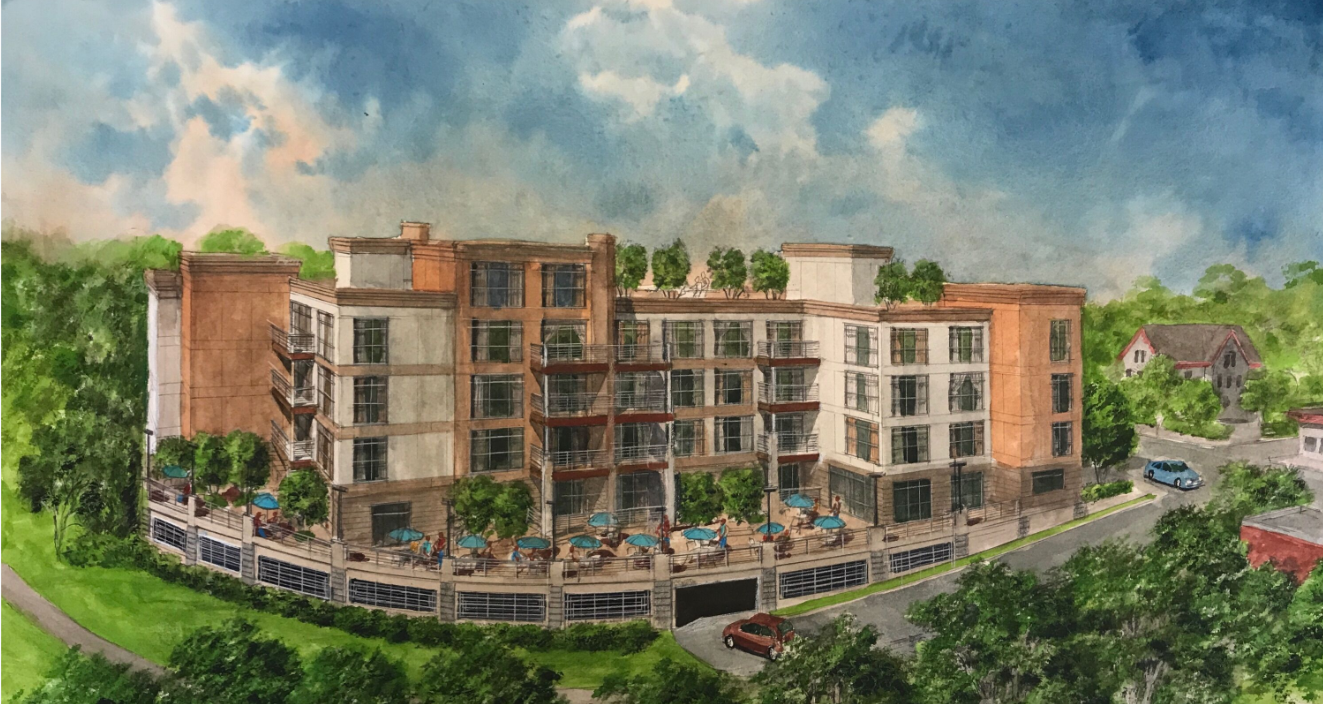
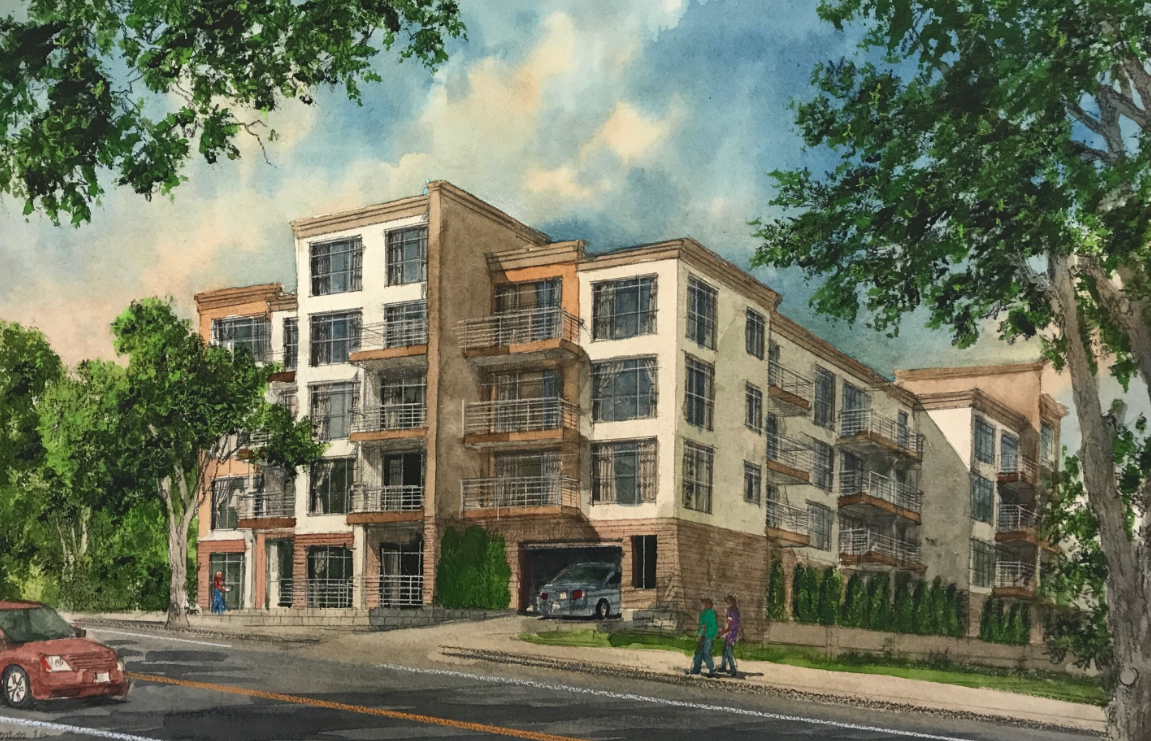
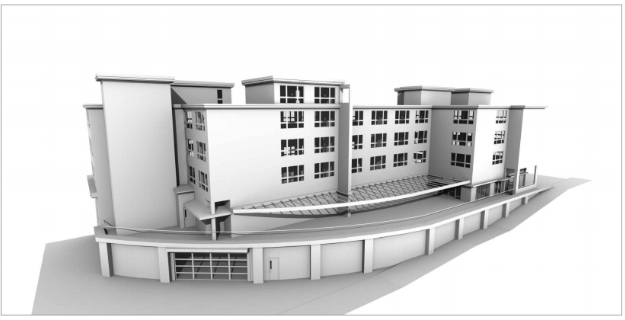
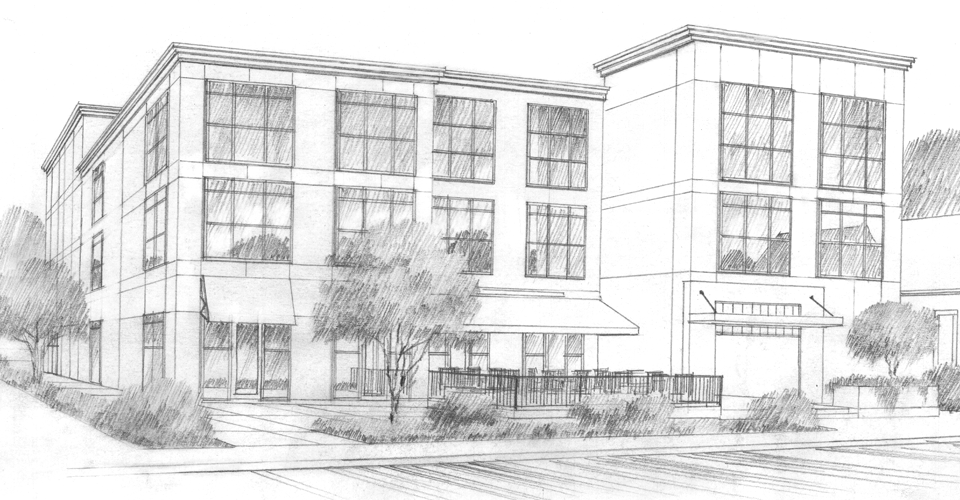
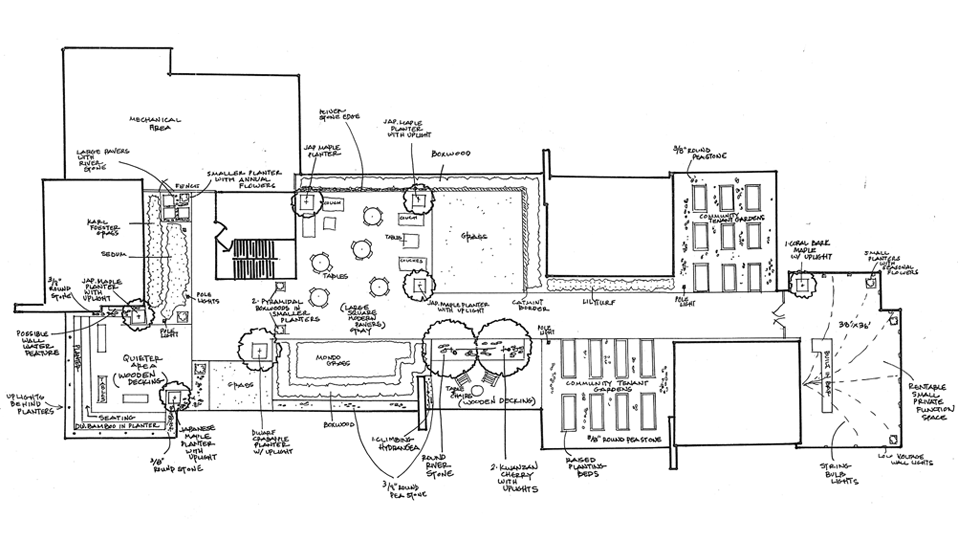
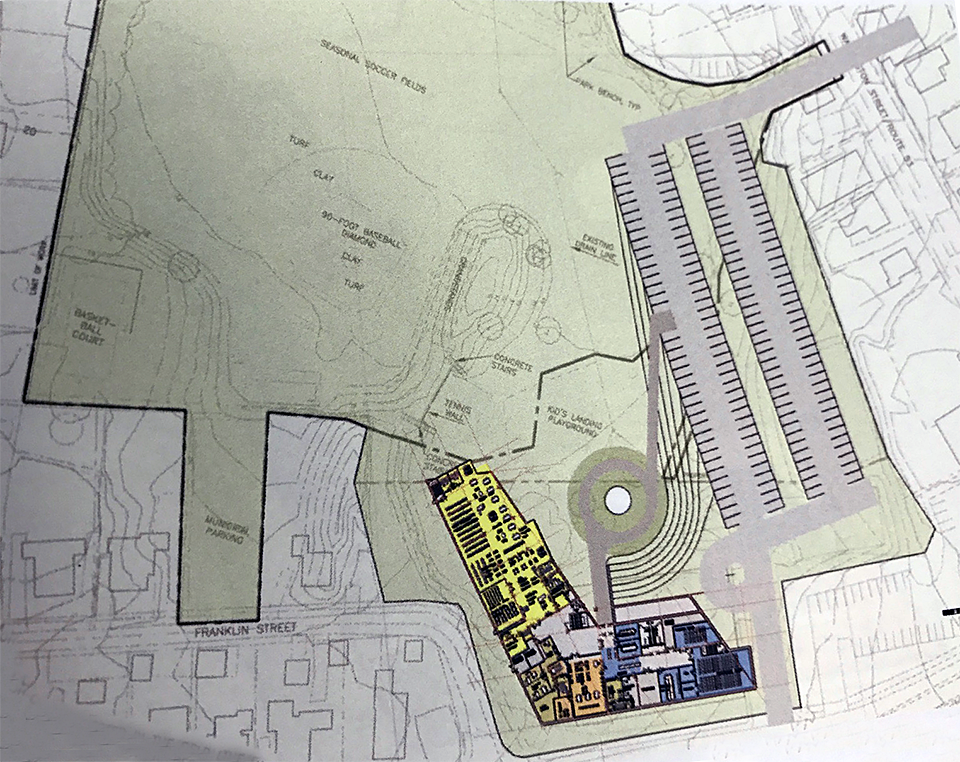
 RSS Feed
RSS Feed



